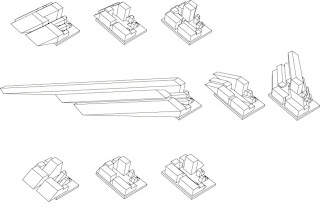
We worked in digital project to find all the shadows throughout the day. we took 3 different times a day and 3 times throughout the school year so we could find out all t he shadows on the site. the picture above is of the three times a year three times a day laid on top of one another and the picture below they are separated.
After we did all the shadows we decided to look at only the immediate site. we took all the shadows for 5 times a day at different cut levels and 3 different times a year. we laid all of them on top of each other and traced to find where the most light was. we wanted to use the light spaces for circulation and build spaces off of the bright circulation areas.


We took the plans and placed the program in around the circulation. We want to use t he circulation as the brightest and then diffuse the light in the spaces and these diagrams represent the lightest spaces to the darkest spaces but diffused because its not crisp clean lines between light and dark in most areas.
 These are the sections that we need to work on because we focused so heavily on plan that we need to use the same technique in section to make the project more conducive and dynamic.
These are the sections that we need to work on because we focused so heavily on plan that we need to use the same technique in section to make the project more conducive and dynamic.These are just diagrams to show where the circulation is and where the light is and how they relate.


These two pictures are of our model of all of the shadows on our site.

This is our physical model. We want to explore more options with how we use the light. more of a diffused light through the use of different materials and how we want those materials to help shape the light in the space.
 The New Museum of Contemporary Art by SANAA
The New Museum of Contemporary Art by SANAA Phaeno Science Center by Zaha Hadid
Phaeno Science Center by Zaha Hadid







 These are the sections that we need to work on because we focused so heavily on plan that we need to use the same technique in section to make the project more conducive and dynamic.
These are the sections that we need to work on because we focused so heavily on plan that we need to use the same technique in section to make the project more conducive and dynamic.
